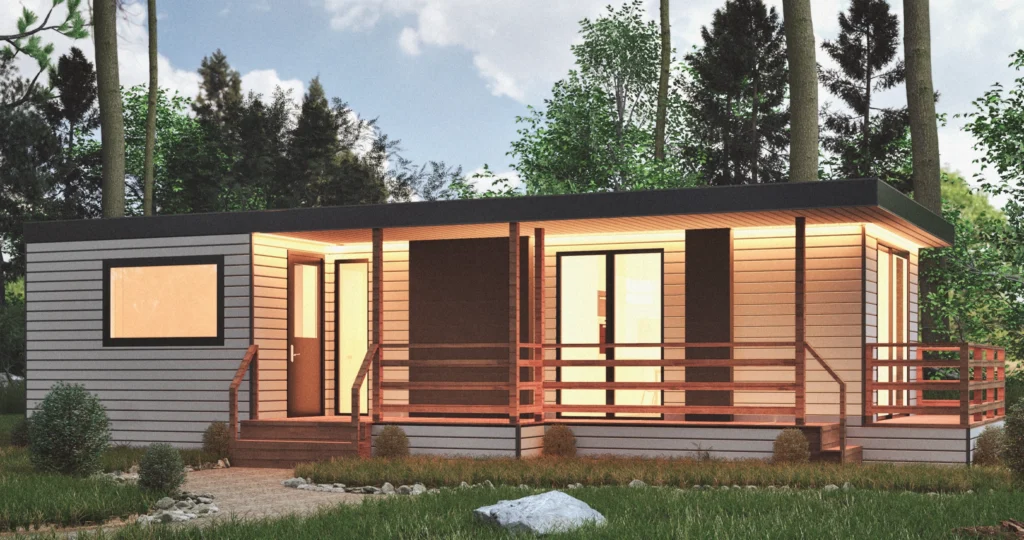DETAILS
The Santiago mobile home is an ideal solution for people who value mobility and comfortable living conditions. After entering through a heavily glazed entrance, we find ourselves in a wide corridor that provides easy access to other rooms. Directly from the entrance there are entrances to the room and bedroom. The room is equipped with two beds, hanging cabinets and two standing wardrobes with hangers. It is an ideal solution for families with children or groups of friends who want to live together in one place. The large bedroom next to the room is equipped with a wardrobe and a dressing table with a hanging cabinet and LED lighting. Above the bedroom bed there are hanging cabinets where you can store books, magazines or your favorite gadgets. Next to the rooms there is a fully equipped bathroom, which provides comfort and privacy. The bathroom is equipped with a sink, toilet and shower. The colors and materials used in the bathroom create a harmonious whole and give the room a modern character. At the other end of the house there is a long and wide living room and an L-shaped kitchenette. The living room is spacious, with a large window located on one of the walls, which allows natural light and air flow. The kitchenette has been designed so that you can freely cook and prepare meals in it. It is equipped with a fridge, gas stove, oven and sink. On the kitchen counter there are hanging and standing cabinets where you can store groceries and dishes. Santiago has: - bedroom - children's room - bathroom - kitchenette - a lot of high and wide glazing - living room with access to the terrace - wide corridor In this model, it is possible to freely configure each of the rooms.
MODEL VIEW
From the left, a living room with access to the terrace, a kitchenette, a children's room, a bedroom and a bathroom underneath. Each of the rooms can be freely configured by the customer.

GALLERY

Sitemap:
Contact:
PHONE / EMAIL
tel. +48 606 609 477 EN/PL
tel. +48 668 309 281 EN/PL
tel. +49 17632894156 DE/PL
Address:
KUNERT MOBILE HOMES
ul. Piwonii 41, Nowe Bielice
760039 Biesiekierz
NIP: 499-066-18-88
KRS: 0000891428

