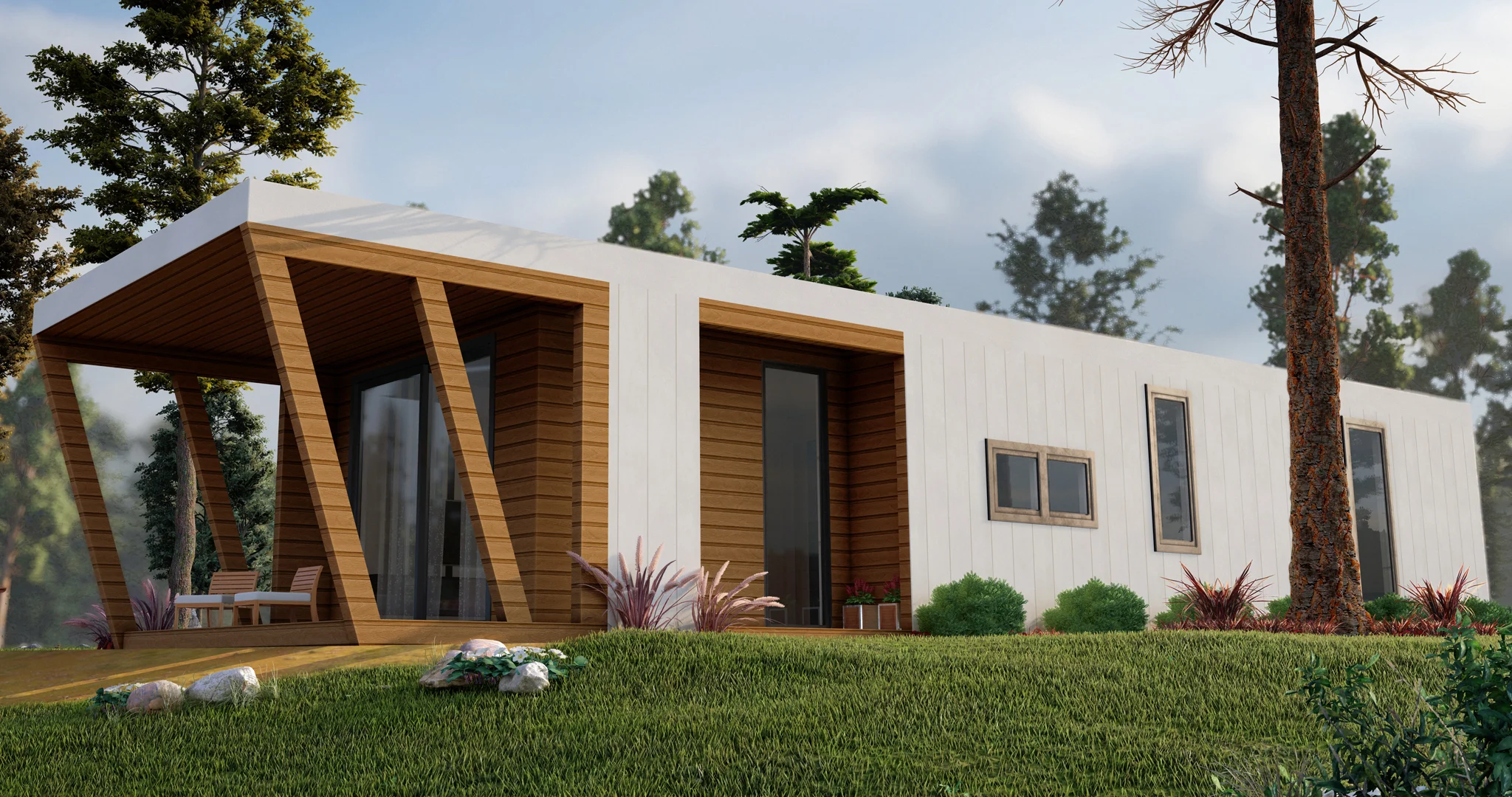DETAILS
Aurora is a spacious and comfortable mobile home with many functional rooms. Upon entering the house, we immediately find ourselves in a long and wide corridor, which is the heart of the house. In the corridor there is a deep utility room with a washing machine and additional shelves, which will allow you to store a large amount of everyday items. Then a cabinet for jackets and shoes and a built-in wardrobe with hangers, which allows you to store all kinds of things and ensures order. From the corridor we have access to three rooms: a bedroom, a children's room and a bathroom. The bedroom is large and has a separate wardrobe, which allows for convenient storage of clothes and accessories. The smaller room has two beds and two large wardrobes, which makes it an ideal place for a couple or a family with children. The bathroom is equipped with a shower, a modern sink, a suspended toilet and a built-in wardrobe. Thanks to this room, you can comfortably use your daily personal hygiene. At the end of the corridor there is a living room with a large kitchenette and two exits to the terrace. This spacious and bright living room provides a comfortable space for rest and relaxation, and the kitchenette allows you to prepare meals and spend time with family or friends. The dimensions of the house are 15 meters long and almost 5 meters wide, which makes it suitable for medium-sized families or a group of friends. The Aurora House is a place where you can feel comfortable and at ease, while providing comfortable living conditions for its residents. Aurora has: - 15x4.8m on the floor, 16x4.8m in the roof (70m²) - a bedroom with a wardrobe - room - utility room - a corridor with a wardrobe - salon - kitchenette - two exits to the terrace - terrace In this model, it is possible to freely configure each of the rooms.
MODEL VIEW
From the left, a bedroom with a wardrobe, a bathroom, a room, opposite these rooms there is a corridor from which we get to the living room and kitchenette, and the living room to the terrace. The entrance to the house is located right next to the utility room, opposite the entrance to the bathroom.

GALLERY
Sitemap:
Contact:
PHONE / EMAIL
tel. +48 606 609 477 EN/PL
tel. +48 668 309 281 EN/PL
tel. +49 17632894156 DE/PL
Address:
KUNERT MOBILE HOMES
ul. Piwonii 41, Nowe Bielice
760039 Biesiekierz
NIP: 499-066-18-88
KRS: 0000891428

