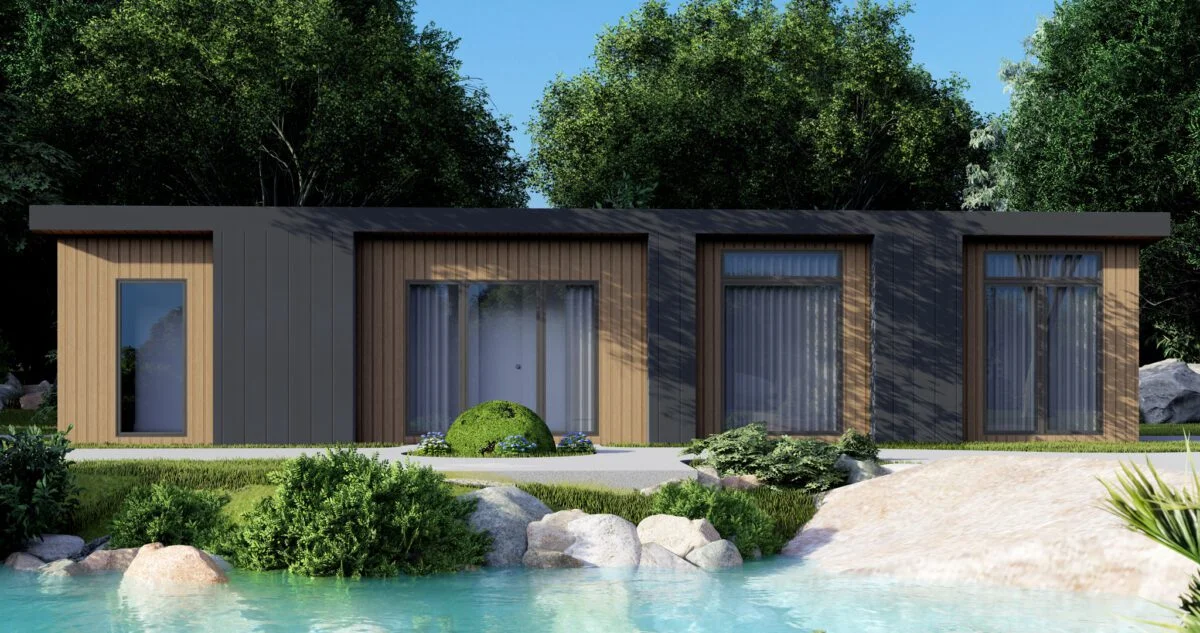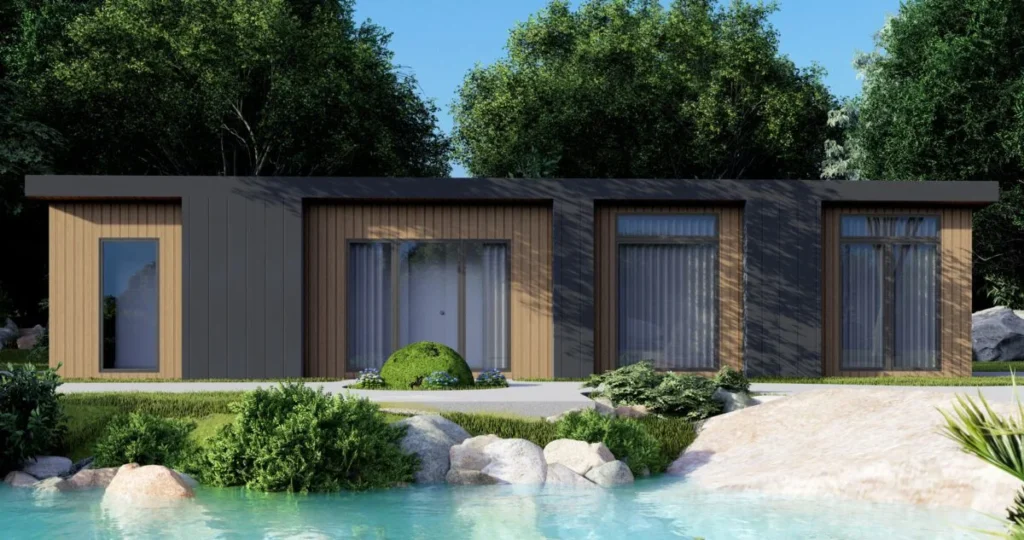DETAILS
The Nova mobile home is a modern structure that provides comfort and functionality. After entering the house, the corridor leads us to two bedrooms, in each of which we will find a large bed, furniture and a capacious wardrobe. Both bedrooms are connected with a bathroom, which makes it a practical solution for a couple or a family with children. The arrangement of each bedroom is free, it is possible to rearrange both rooms for the individual needs of each client. The bathroom is equipped with a built-in sink and a shower. In addition, there is a separate toilet in the corridor, which includes a suspended toilet and a modest sink. At the end of the corridor there is a spacious and bright living room with a kitchenette. In the kitchenette you will find all the necessary equipment, and in the case of the appropriate length of the living room, we can install a kitchen island. The Nova mobile home also has a utility room, which can be accessed through the second door from the outside of the building. It is possible to make or add another entrance from the inside for additional access to the utility room. Thanks to its modern look and functional layout, the Nova mobile home is an ideal solution for people looking for a practical and comfortable place to live. Nova has: - 13.5x4 (minimum recommended size) - bedroom - bedroom 2 or children's room - Shared Bathroom - separate toilet - utility room - salon - kitchenette - large, high glazing - modern look In this model, it is possible to freely configure each of the rooms.
MODEL VIEW
There is a separate utility room on the right. After entering the house, the first room we have access to is the bedroom, from which we can go to the bathroom. From the bathroom we can go to another children's bedroom, which can also be another bedroom for two. Being in the corridor, we have access to a separate toilet. At the very end there is a large living room with a kitchenette.

GALLERY
Sitemap:
Contact:
PHONE / EMAIL
tel. +48 606 609 477 EN/PL
tel. +48 668 309 281 EN/PL
tel. +49 17632894156 DE/PL
Address:
KUNERT MOBILE HOMES
ul. Piwonii 41, Nowe Bielice
760039 Biesiekierz
NIP: 499-066-18-88
KRS: 0000891428

