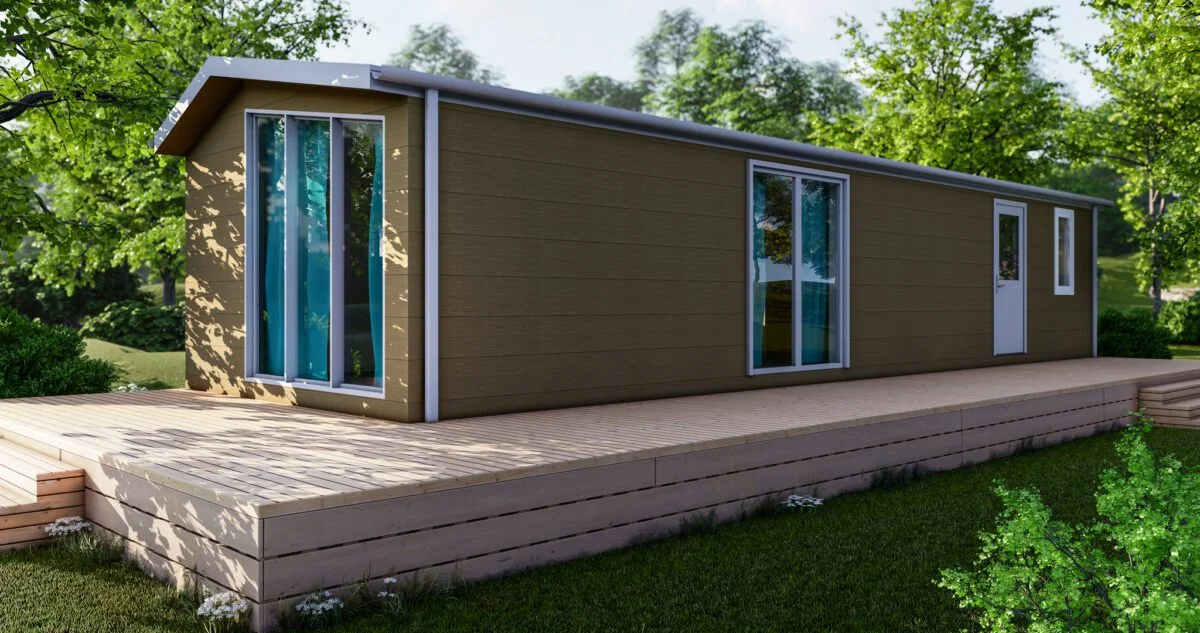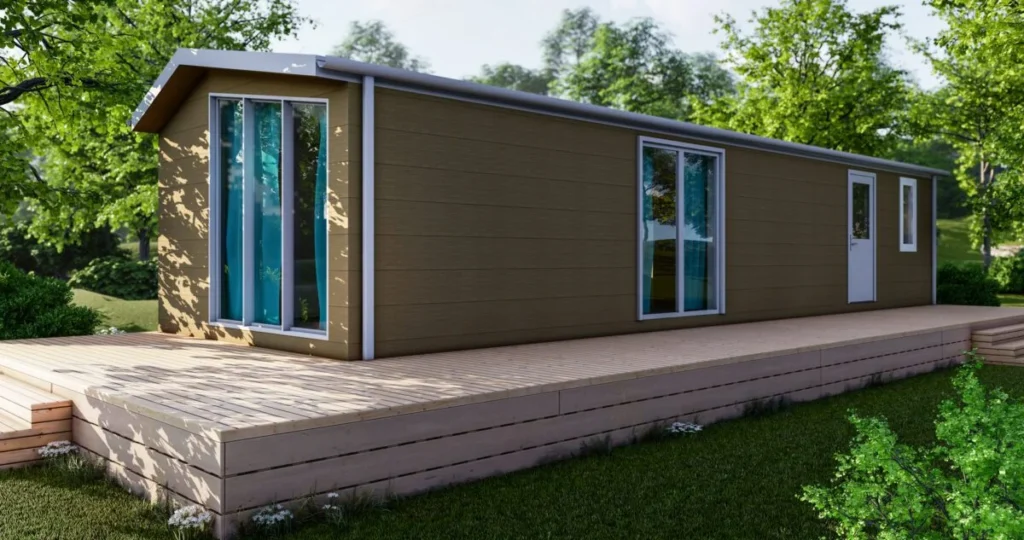DETAILS
Otono House is a perfect solution for people who value traditional style and comfort. After entering the house, we find ourselves in the corridor, where there are a cupboard and hangers for outerwear and a wide and capacious wardrobe where you can store various things. The corridor connects to the living room, which is spacious and bright thanks to two showcases, one fixed, on the short side and balcony doors that provide access to natural light and a beautiful view of the surroundings and that will allow you to go out to the terrace or garden. In the living room there is a kitchen built in the letter L, which has many cabinets and cabinets forming a kitchen island. From the corridor there is access to the children's room, where there are two beds, two tall cabinets and cabinets hanging above the beds. The bedroom is equipped with a large bed, a wardrobe serving as a wardrobe and a dressing table, which ensures a comfortable stay. Right at the entrance to the cottage there is a fully equipped bathroom with a shower, sink and toilet. A mobile home that resembles a classic mobile home is the perfect solution for people looking for comfort and traditional style. The interior of the house is functional and ergonomic, which ensures a comfortable stay. Otono has: - Bedroom - Room - Bathroom - Corridor with wardrobe - Living room - L-shaped kitchen and island - Exit to the terrace In this model, it is possible to freely configure each of the rooms.
MODEL VIEW
From the left, a living room with access to the terrace, an L-shaped kitchen and a kitchen island. Wardrobe in the corridor, children's room, large bedroom and bathroom.

GALLERY
Sitemap:
Contact:
PHONE / EMAIL
tel. +48 606 609 477 EN/PL
tel. +48 668 309 281 EN/PL
tel. +49 17632894156 DE/PL
Address:
KUNERT MOBILE HOMES
ul. Piwonii 41, Nowe Bielice
760039 Biesiekierz
NIP: 499-066-18-88
KRS: 0000891428

