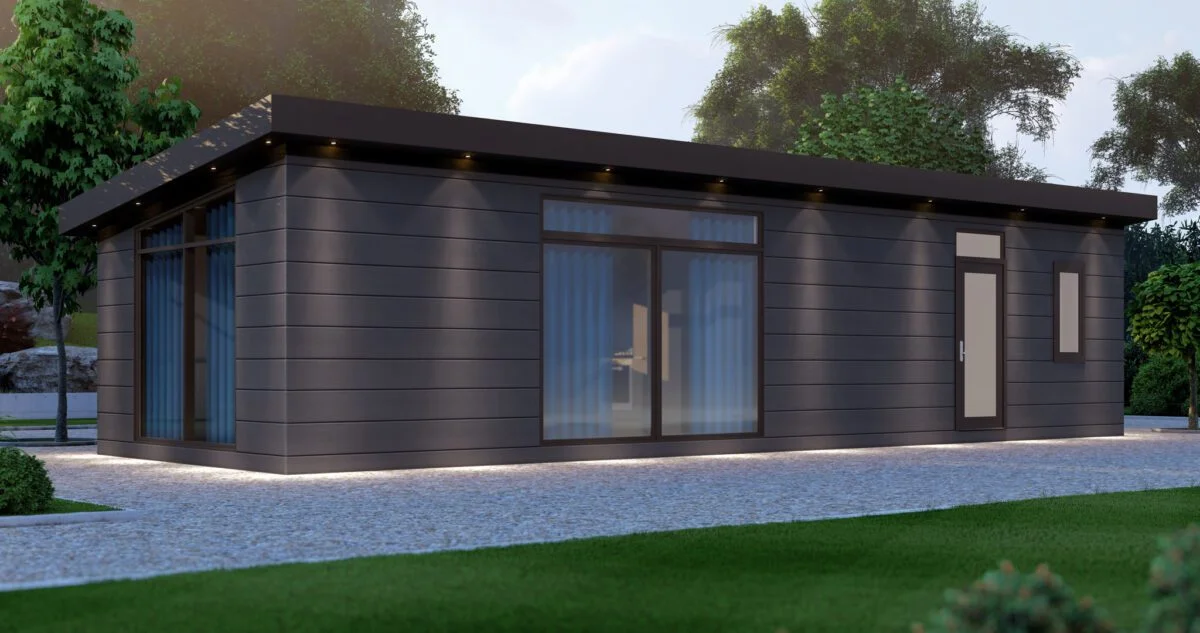DETAILS
Immediately after entering the house, we find ourselves in a wide corridor from which we have access to all rooms. On the right side of the entrance there is a bathroom, which has been equipped with everything necessary to use it. A comfortable shower, sink, toilet and a large mirror are just some of the amenities that this space offers. The bathroom has been designed with the maximum comfort of users in mind, and thanks to the use of modern technologies, it ensures comfortable use of all its elements. The next room is a large bedroom with a bed, built-in furniture, bedside tables, a wardrobe with hangers and a dressing table. Above the dressing table there is space for an additional TV. All bedroom furniture is made of the highest quality materials, which guarantees durability and aesthetics for many years. A large bed ensures a comfortable sleep, and bedside tables and a wardrobe with hangers make it easy to store clothes and other things. The dressing table with mirrors is a great place to prepare for going out, and the TV allows you to relax during your free time. The next room is a children's room with two separate beds, a bedside table and cabinets hanging above the beds. Thanks to the fact that the room has been designed with the needs of children in mind, it provides a comfortable and safe stay for the youngest family members. Hanging cabinets allow you to store books, toys and other small items, and the beds ensure a comfortable and restful sleep. Walking along the corridor, we pass a wide and high display case, which is sliding. Right next to it is the L-shaped kitchen, which has everything necessary to prepare meals. The kitchen is equipped with a fridge, stove, oven and dishwasher. All devices have been selected with comfort and functionality in mind, which allows you to prepare tasty meals at home. The living room and kitchen are divided by a partition wall in the middle of the room. This solution allows you to create a comfortable space to relax and take meals. The solution also provides privacy and intimacy when eating meals. Everything has been designed in a way that allows you to move freely and spend time in comfortable conditions. Vena has: - wide and long corridor - bathroom - wardrobe - a bedroom - children's room - a large living room - partition wall - kitchen - two large sites In this model, it is possible to freely configure each of the rooms.
MODEL VIEW
From the left, the living room and its seating area and a large window display, the living room and the area for preparing and eating meals. Corridor, wide sliding display case and wardrobe. Children's room, bedroom and bathroom.

GALLERY
Sitemap:
Contact:
PHONE / EMAIL
tel. +48 606 609 477 EN/PL
tel. +48 668 309 281 EN/PL
tel. +49 17632894156 DE/PL
Address:
KUNERT MOBILE HOMES
ul. Piwonii 41, Nowe Bielice
760039 Biesiekierz
NIP: 499-066-18-88
KRS: 0000891428

